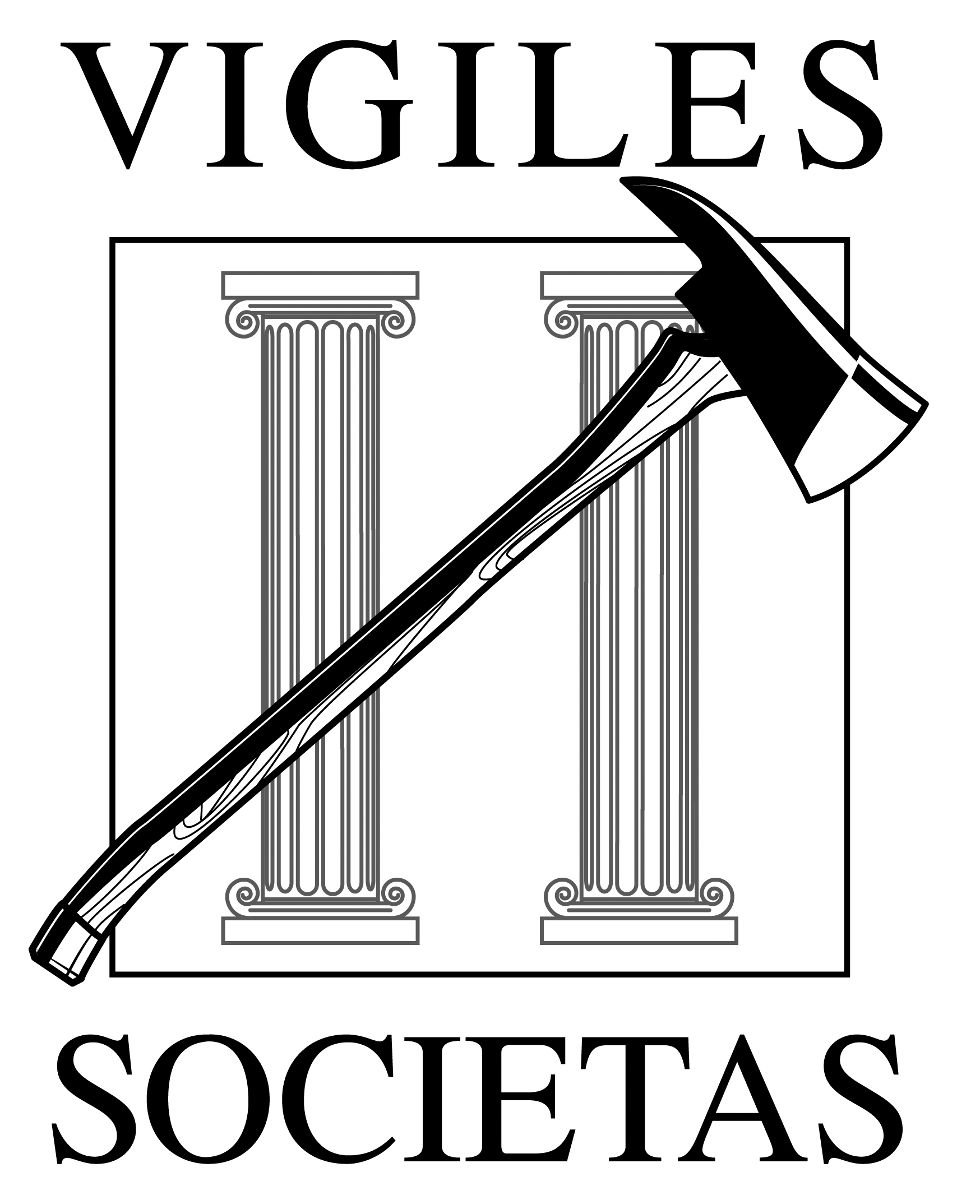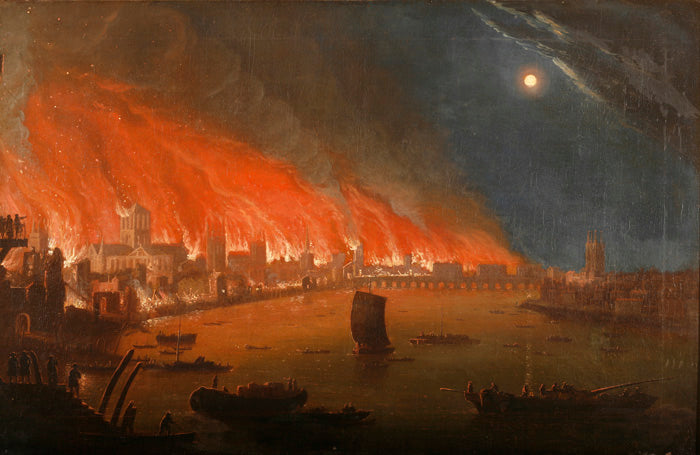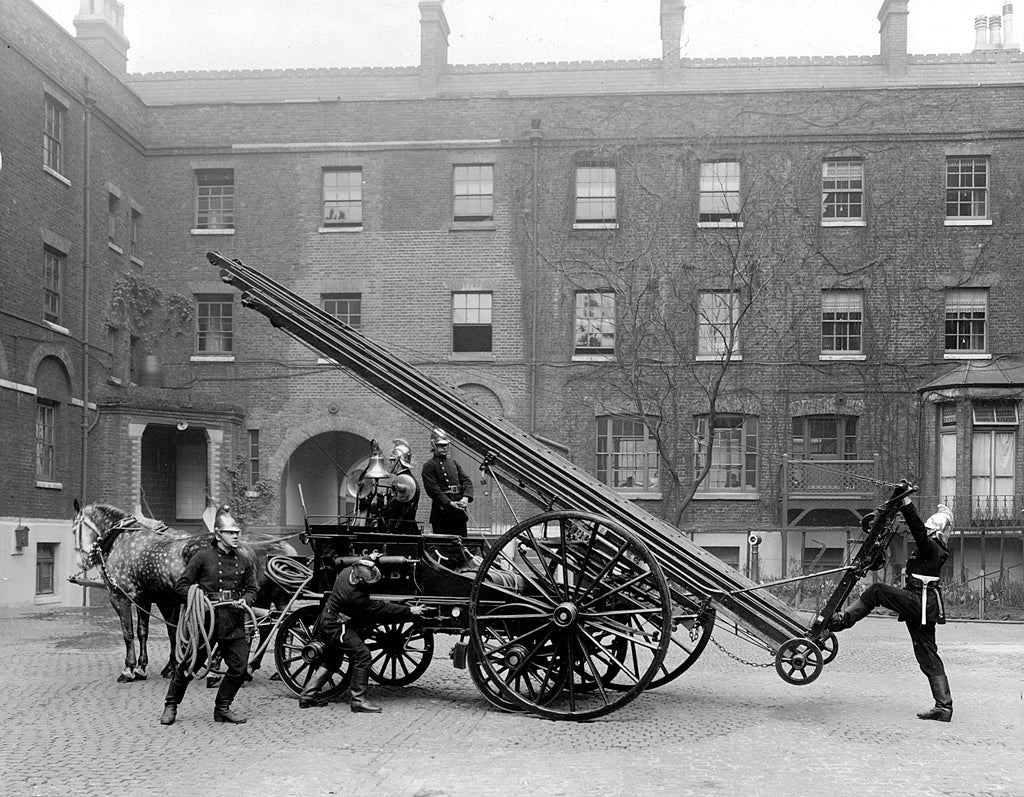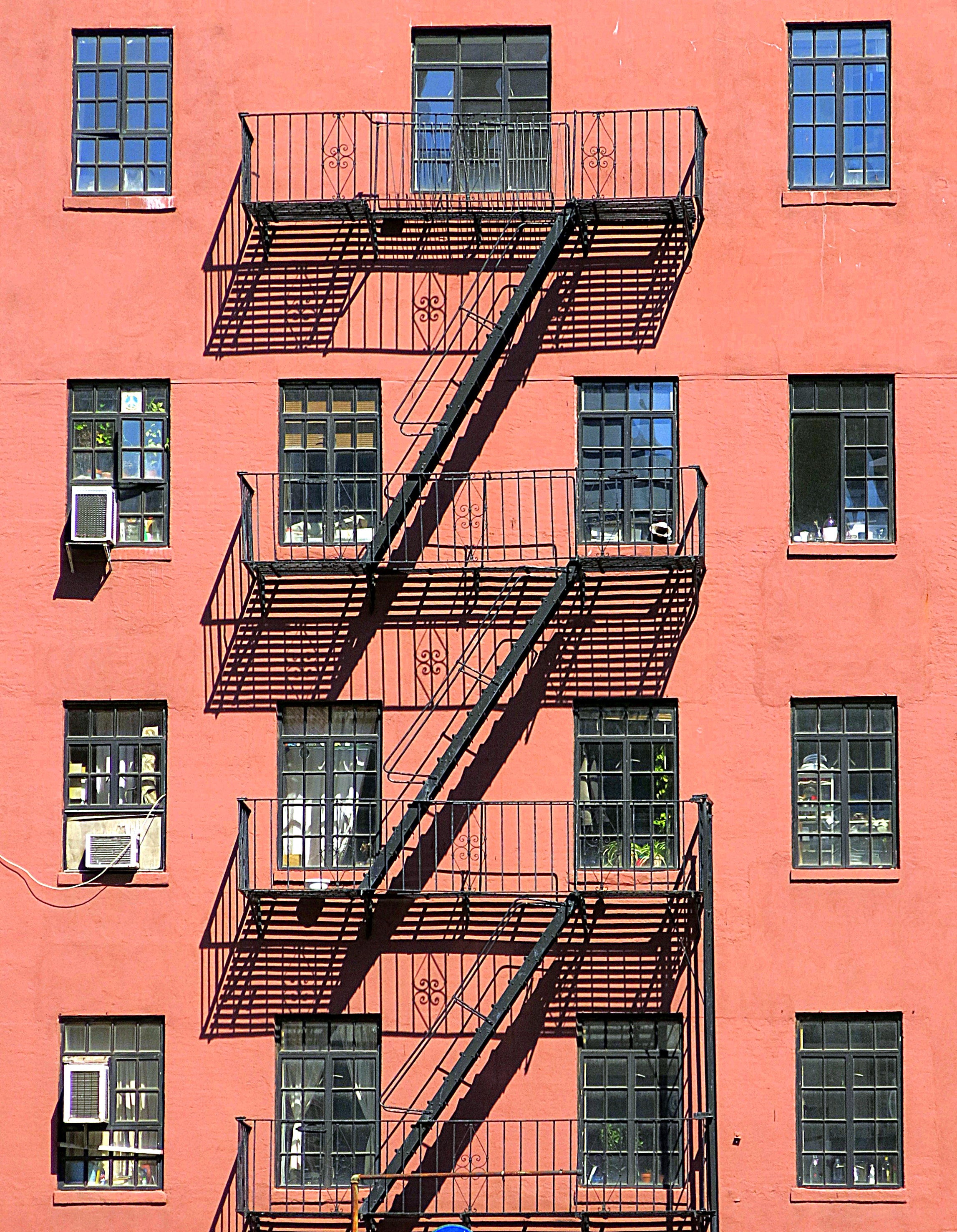A Brief History of Fire Safety
… smoke is pouring out of your third-floor attic above, but you know nothing of it; for if the alarm begins in the ground-floor, the last man to burn will be he who has nothing to shelter him from the rain but the tiles, where the gentle doves lay their eggs.
- Juvenal c. 110 CE
Fire prevention in ancient times
Fire may have been humanity’s most important invention, but it is also one of its greatest dangers, and with this danger comes important considerations.
Fire safety has been an important consideration since the times of Ancient Rome, which was known to have suffered from a number of great fires due to a combination of wooden buildings and underdeveloped prevention technology.
Marcus Licinius Crassus, often known as “the richest man in Rome,” attempted to alleviate these issues by establishing the world’s first fire brigade.
Crassus owned and enlisted 500 architect and builder slaves. He and his brigade would arrive at scenes of fires and offer their services. In return, he requested to buy the buildings at a heavily reduced price.
If owners agreed, they would put out the fires and rebuild the buildings, afterward leasing them to the original owner or a new tenant.
If owners disagreed, he would let their buildings burn to the ground.

Due to fear and uncertainty, owners often agreed. Crassus used this fire brigade to buy “the largest part of Rome.”
With this exploitative thirst for wealth, it’s no coincidence he was killed by having molten gold poured down his throat.

Not all ancient fire brigades were so self-serving. In the aftermath of a devastating fire in 6 AD, Rome’s first emperor, Augustus Caesar, established the world’s first public fire brigade, known as the Cohortes Vigilum.
He gathered a corps of 3,500 freed slaves, armed them with firefighting equipment, and stationed them in seven brigades across the city. Their services turned out to be so effective that decades later, emperor Claudius established brigades in harbours Ostia and Puteoli, which Rome depended on for many supplies.

Post-Ancient Times
London, England was the first modern city to develop private fire brigades. The Great Fire of London in 1666 started in a baker’s shop on Pudding Lane and consumed about two square miles (5km2) of the city, leaving tens of thousands homeless. Various insurance companies responded by forming private fire brigades, which functioned to protect clients’ property whose buildings could be identified by signs or badges.

In the USA, Benjamin Franklin created the Union Fire Company in Philadelphia in 1736. It’s known as America’s first volunteer fire department and more of them spawned in response. Each department paid for its own equipment and located it throughout the city in strategic locations.
Most early departments enlisted wealthy professionals and merchants, who could afford to purchase equipment and pay fines for missing meetings and fires. The first privately funded fire departments were established in 1850, though, they were commonly known to disagree and even fight over territory.
In the 19th century, public fire services began to gain traction again in the UK. In 1832, Edinburgh, Scotland developed the Edinburgh Fire Engine Establishment. London followed shortly after in 1832 with the London Fire Engine Establishment.

To this day there are countless private, public, and volunteer fire departments around the world. While the organizational structure of these departments may have stayed consistent, the challenges, regulations, and technologies faced by these departments have certainly changed.
Residential building safety
Vertical city development and high-rise structures have been one of the largest challenges to safety regulations in modern times.
The fire escape is a highly recognizable structure, which is tagged along the side of many older residential buildings. At one time, they were a principal factor in fire safety for all urban construction. Lately, they are not commonly used due to improved building codes which incorporate sprinklers and fire detectors along with enhanced firefighting equipment and communications.

As technology has improved and buildings have gotten taller, there is a growing need for buildings to suppress fires themselves. A few strategies for high-rise developments include the ability to contain and prevent the spread of fire through compartmentalization, escape and access stairways, and the concept of a controlled, phased evacuation rather than a simultaneous evacuation.
Buildings can also take advantage of strategies such as the “defend in place” strategy, where occupants remain inside the building during a fire. This is most common in healthcare buildings where occupants may have mobility issues.
Other escape strategies include elevators, helicopters, and more experimental forms such as parachutes and ziplines.

Residential Homes
Fire safety is not only important in high-rise developments but in residential homes too.
Many homeowners may find new fire prevention strategies in residential buildings to be either too expensive or simply unrealistic. It would be interesting to imagine someone parachuting away from their burning suburban house. In this sense, windows and doors are the most common means of egress (or exit) from home disasters.
Egress windows are required in every building code across Canada and the United States.
They are used for basement bedrooms and not only allow for occupants to escape in times of disaster, but also for emergency responders to enter.

It may surprise some people to learn that egress windows are a fairly new requirement.
The Uniform Building Code (UBC) was introduced as a national model code in America in 1964 and stated that egress windows were required to have an area of at least five square feet. In 1976, this area was enlarged to 5.7 square feet. The UBC was replaced by the International Building Code (IBC) after its first edition in 2000.
This first IBC included language references to emergency exits in basements, though never fully used the term “egress window.” Today, the term egress window is the most prevalent terminology, although the term is only present in the 1976 UBC.
In Canada, the model code is the National Building Code (NBC). The term “Escape windows from bedrooms” was used until the 2010 NBC, which made the switch to “egress windows.” Currently, the 2020 NBC requires egress windows to provide an area no less than 0.35 meters squared, with no dimension less than 380 mm.
This is an interesting contrast to the American IBC, which requires almost two extra square footage. This is likely due to differences in emergency equipment, people, or other factors.
An egress window of your own
Fire safety has been an important consideration since the dawn of civilization. If you’re looking to take part in history and add extra bedrooms, natural light, or ventilation to your basement, check out our online store.
We sell egress windows suiting all Canadian and USA egress requirements. You can use our egress calculator or our regional code pages to see which sizes are compliant for you.

Leave a comment
Comments must be approved before they are published